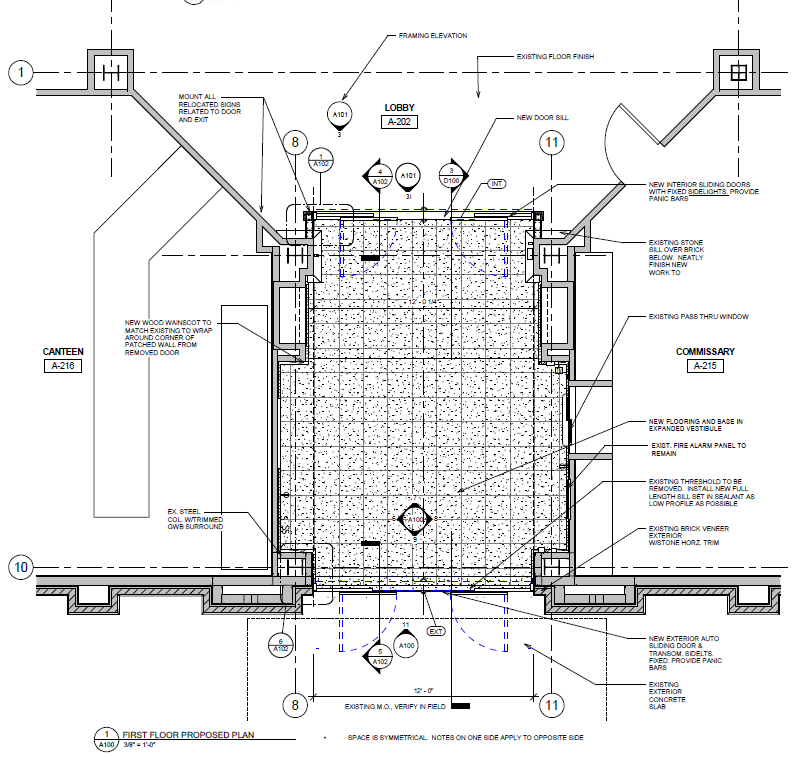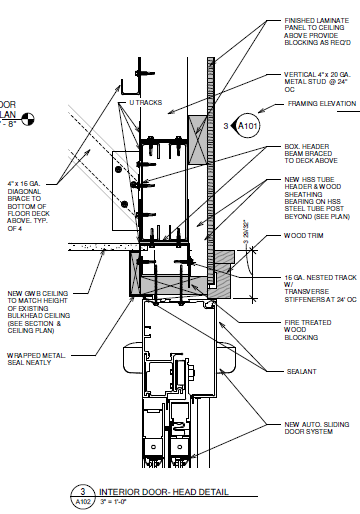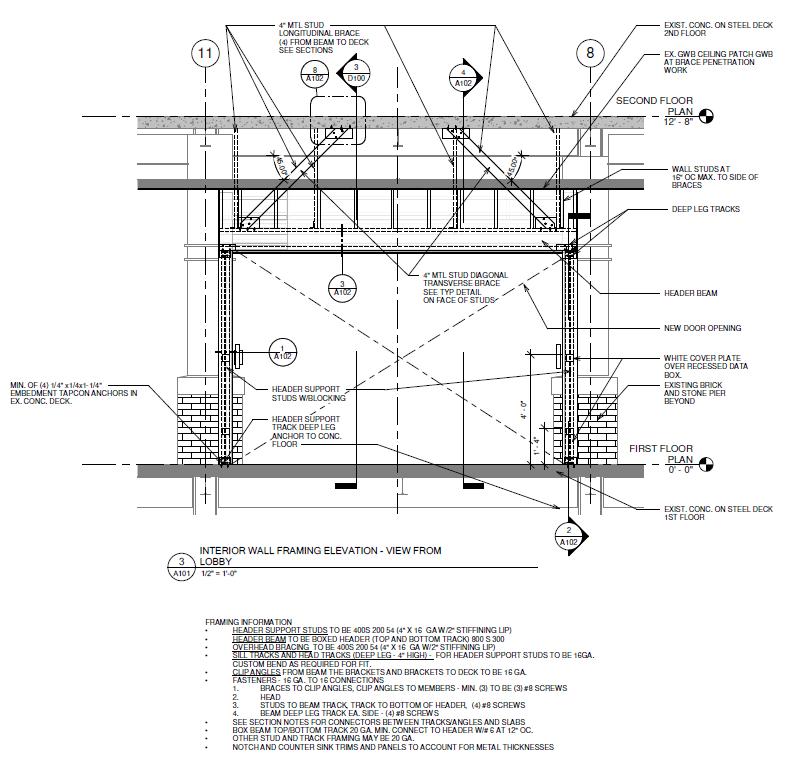Institutional
Design Year: 2022
Institute: J.W. Pedersen Architects
Responsibilities: Lead Project Architect
Primary Applications Used: Autodesk Revit 2020

“Adjusting to the pandemic and taking Covid into consideration had been a brand new dynamic to add to design work. Architecture is always evolving, isn’t it?”
Summary of Work: One of the primary entrances for this Veteran’s Memorial Home needed a make-over for a number of reasons; the existing vestibule was too tight, the existing doors needed updating, the security protocol wasn’t as “smart” as it could have been, etc. There was a need to provide more space for the residences (most in which had mobility issues) to have a space to securely enter/exit, replacing some of the rigid finishes, and updating the function of the doors…
Client Needs:
- Match the aesthetics of the existing wall finishes
- Interior and Exterior Automatic Sliding Doors replaces (Interior relocated)
- Consider security need to perform rapid Covid Testing before allowing entrance into the rest of the building
Project Challenges:
- New wall must be built out in limiting space for new Interior Door location
- New work to be performed without being overly invasive to the existing building

1. Head Detail: Coordinating manufacturer Door Details and tying them into a new wall composition built specifically for the relocated door.
“Admittedly, focusing on existing construction to translate it properly into what is proposed is one of my least favorite tasks when it comes to being meticulous and there aren’t very many supportive construction documents in determining what’s there. The variables were always concerning…”
2. Framing Elevation: Integrating the new bump-out wall designed specifically for the new interior door with the existing finishes and structure.
