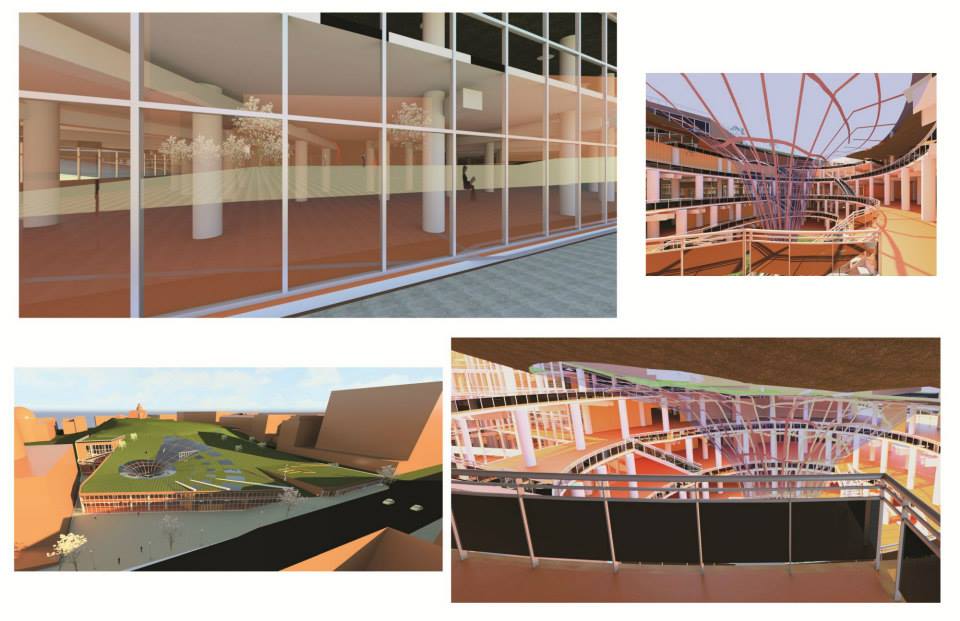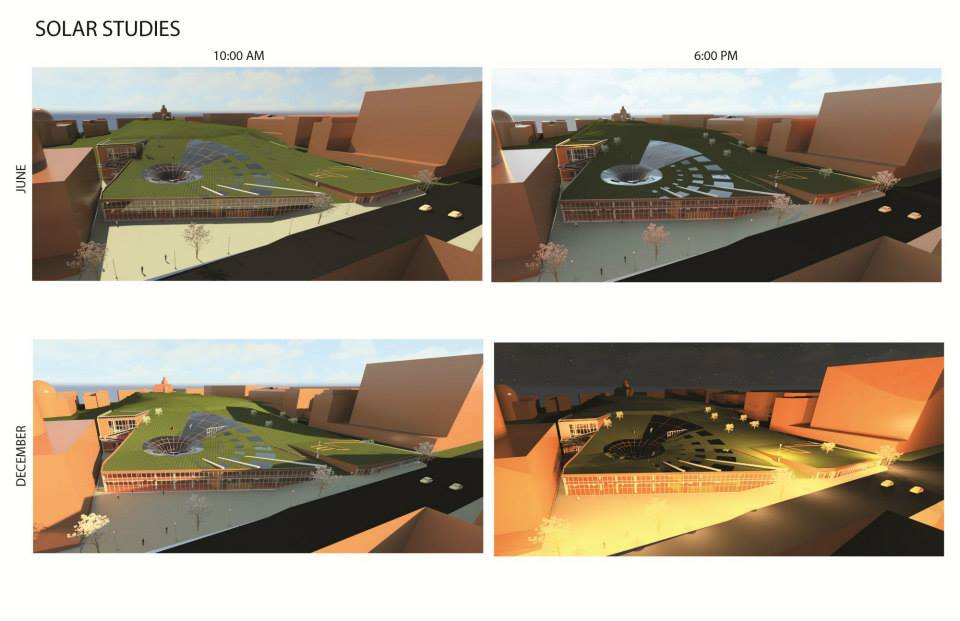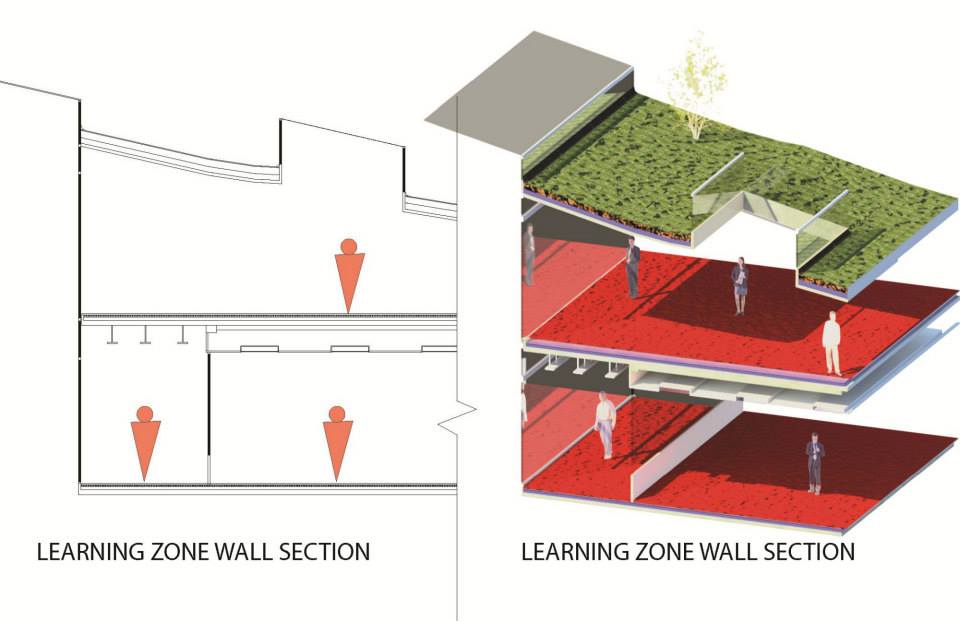Concept – Case Study
Design Year: 2013
Institute: New Jersey Institute of Technology
Responsibilities: Final Project
Primary Applications Used: Autodesk Revit 2010

“This was the final project of my educational career. It had a very extensive exposure level, as it had forced students to think outside of the conditions we were used to at the time, such as solar hours, since the project site was located in a different country.”
Summary of Work: The task of this project was to create an adjacent supportive space for the already existing Stockholm Public Library. We, as students, were encouraged to understand the conditions of a project outside of our country, as well as follow guidelines set by a competition that had been run years ago with the same primary focus. My version of this project focuses on integrating with the existing landscape adjacent to the site while emphasizing key views, frames, and site orientation.
Client Needs:
- Adhere to programmatic needs
- Create supplementary spaces to serve as existing library support
- Compliment existing terrain
Project Challenges:
- Unfamiliar conditions (Daylight, weather, culture)
- Staying within limitations of competition guidelines
- No ability to physically visit site

1. Solar Studies: One of the most notable characteristics of the site location is that there were very little daylight hours. And more times than not, the sun was low and harsh. Site lighting became very critical.
“This was a 3 month project that challenged the way a lot of students designed, forcing them to be limited in the sense that they had to strictly adhere to guidelines of a competition created by another source. Each individual project had to build off of a pre-determined concept and carry those characteristics throughout the project…”
2. Wall Section: Prior to focus on constructability, the spatial concepts were most important. This project featured an integration of a green roof system w/ skylights, bringing light down into the spaces below. The green roof aimed to be consistent with the existing adjacent terrain, which also allowed for geothermal applications.
