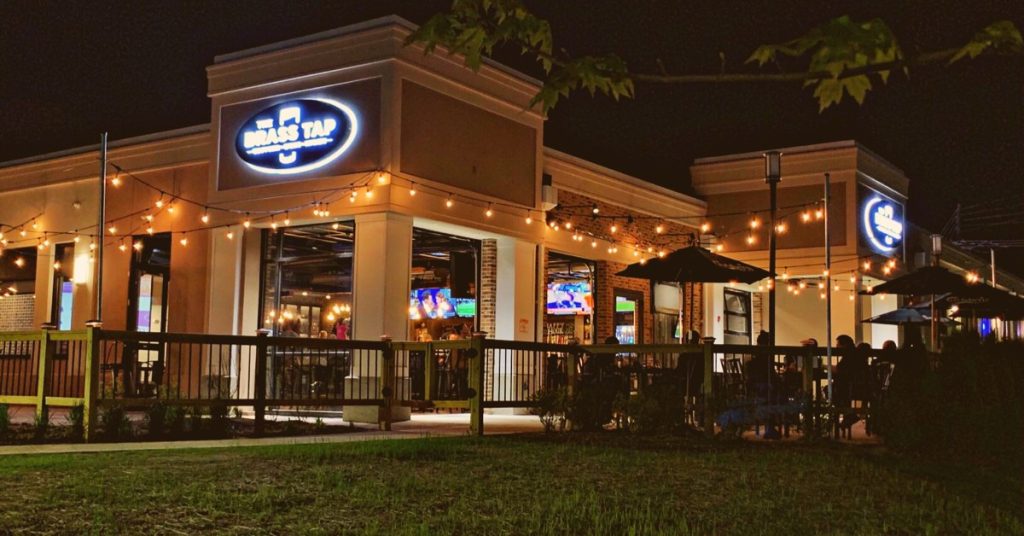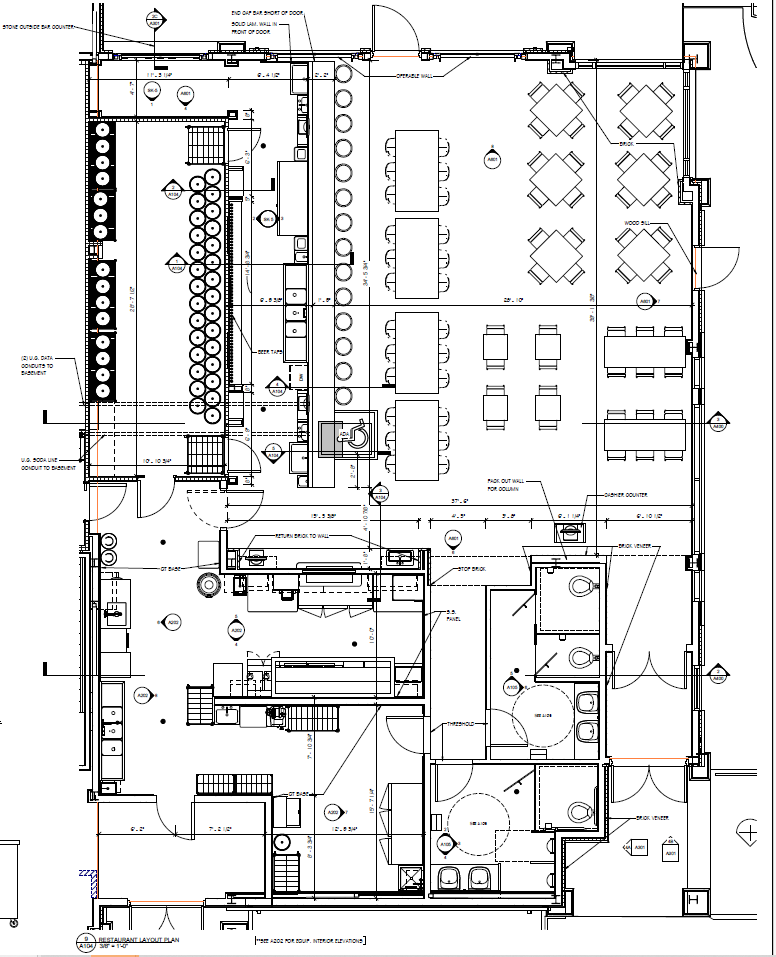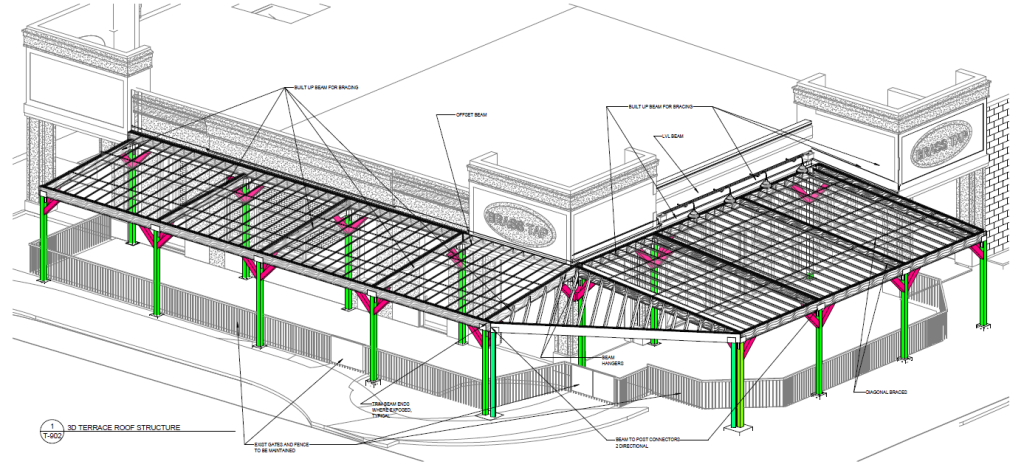Commercial – Mixed Use
Design Year: 2018
Institute: J.W. Pedersen Architects
Responsibilities: Primary Project Architect
Primary Applications Used: Autodesk Revit 2016

“This project is one of the few projects earlier in my career where I had the opportunity to be included with client communications from start to finish on a new build…”
Summary of Work: The primary goal for this project was to create a space already a part of an existing franchise, on a dominant corner in Vineland, NJ, while also creating a tenant space adjacent to the franchise. It was designed in such a way that there was a shared storage and basement access between the two spaces. There were also preliminary designs for an expansion above these spaces.
Client Needs:
- Separation between the two spaces
- Follow franchise standards for material selection and design methods
- Motorized access to basement storage space
- Potential vertical expansion
Project Challenges:
- Parking space limited to corner parcel
- Limited foot print with high franchise standards
- Required cellar access for liquor storage to not greatly impose on footprint

1. Enlarged Floor Plan: Focusing on layout of stationary and movable elements and equipment to adhere to Brass Tap franchise standards. Coordinating all of the disciplines involved proved challenging; but exciting.
“Being a part of this project was, and still is, exciting. This was among the first projects I had the opportunity to explore additional dynamics within my career path, coordinating with multiple disciplines, consultants, a developer, and client. Though I had not started as lead Project Architect, I had become primary contact for this project early in Design Development. One of the most exciting parts of this project is it is one of the most renowned developments throughout Cumberland County that many of my childhood friends and family can reference and say ‘I know the guy who helped design this place…’. And the food is delicious!”
2. Years after the project had concluded, the client wanted to extend the project some to accommodate for exterior space.
