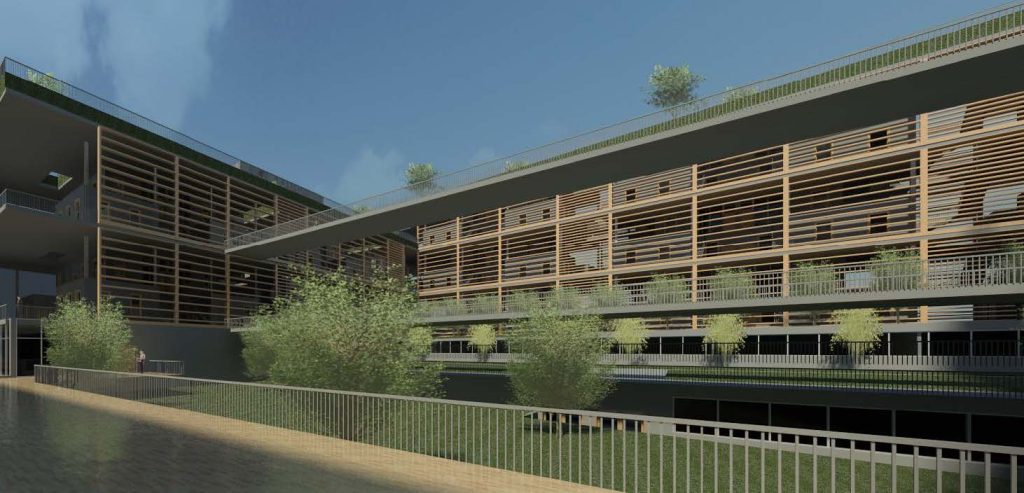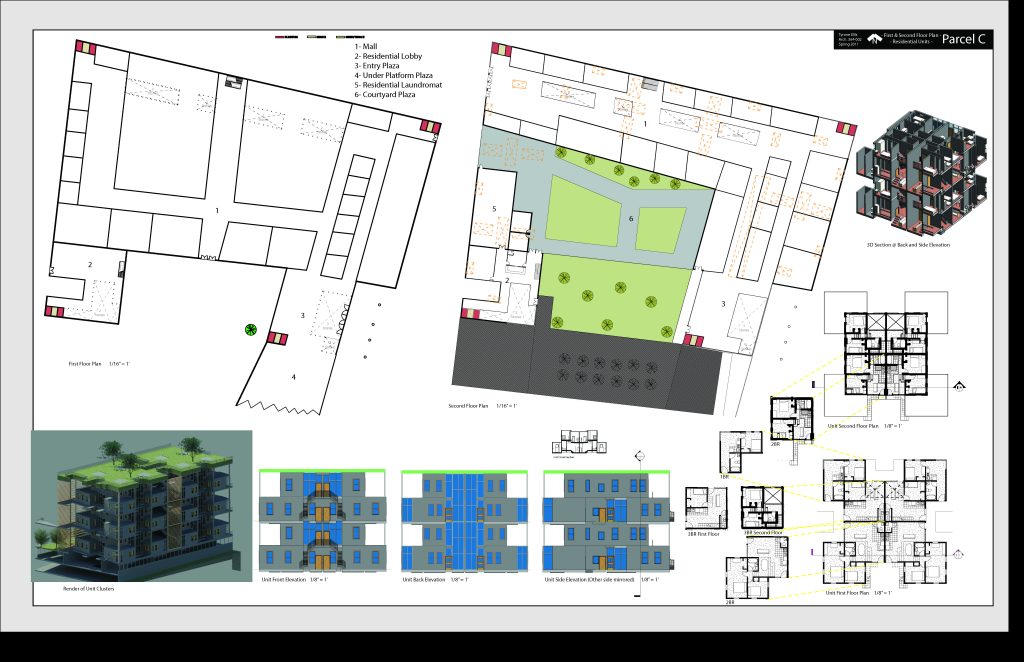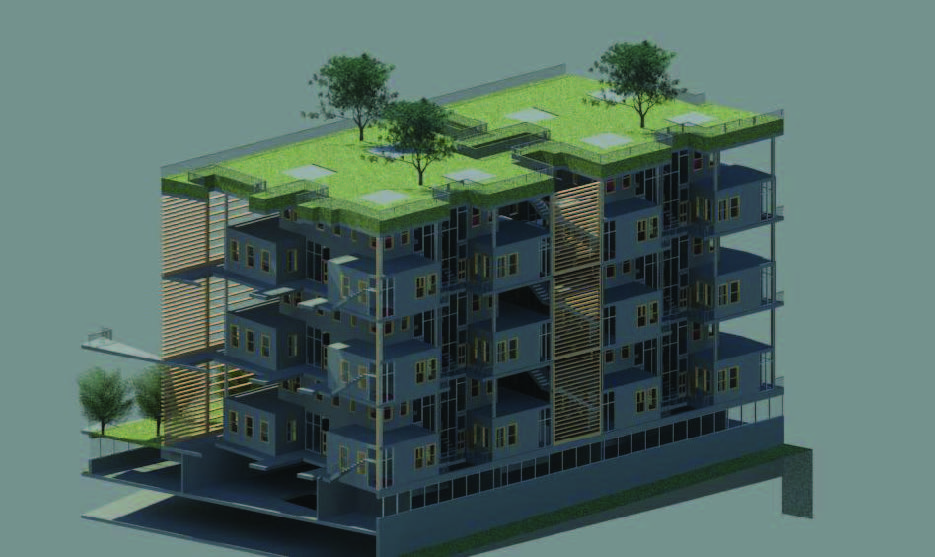Concept – Gateway Towers
Design Year: 2011
Institute: New Jersey Institute of Technology
Responsibilities: Student Project
Primary Applications Used: Autodesk AutoCad 2009 & Autodesk Revit 2010

“This concept project had been one of the earliest works done at such a large scale. It forced the entire student population to work together to create a Master Plan, then personalize the project while following specific criteria…”
Summary of Work: Design a multi-use building that includes Residential (both long-term and short-term) and Commercial programs while keeping with the fabric of the surrounding environment. The project concept is located in Newark NJ, straddling the Penn Station and adjacent to the Prudential Center, touching both Downtown Newark and the “Grid-Iron”. Select a Parcel from the Master-Plan to develop as an individual.
Client Needs:
- Sense of Community needed
- Take into account the location of highly used adjacent spaces (Prudential Center, Penn Station, Market St)
- Mix of Retail, Hotel, Residential, Private & Public Spaces both Interior and Exterior.
Project Challenges:
- Fitting the extensive Programming economically and with a simple method
- Adhering to already pre-set Redevelopment Plan of the city
- Capturing the distinct culture of the city on both sides of Penn Station

1. Sheet Composition: Finding ways to separate circulation from the three distinct zones made for an interesting challenge. At the time, I lived in this city, so a little bit of what I would’ve liked to see in the area played a big part in the direction I headed with organization.
“The Master Plan was a competition within our studio, where we were to study Newark’s Redevelopment Plan and propose a Master Plan along with all other studios (7 studios, 13 – 16 people each). Our studio won this competition, and our Master Plan was selected.”
2. 3D Section: Very early exposure to Revit usage and it’s capabilities here, as opposed to the 2D nature of AutoCAD. This made the rendering process much more interesting and satisfying.
