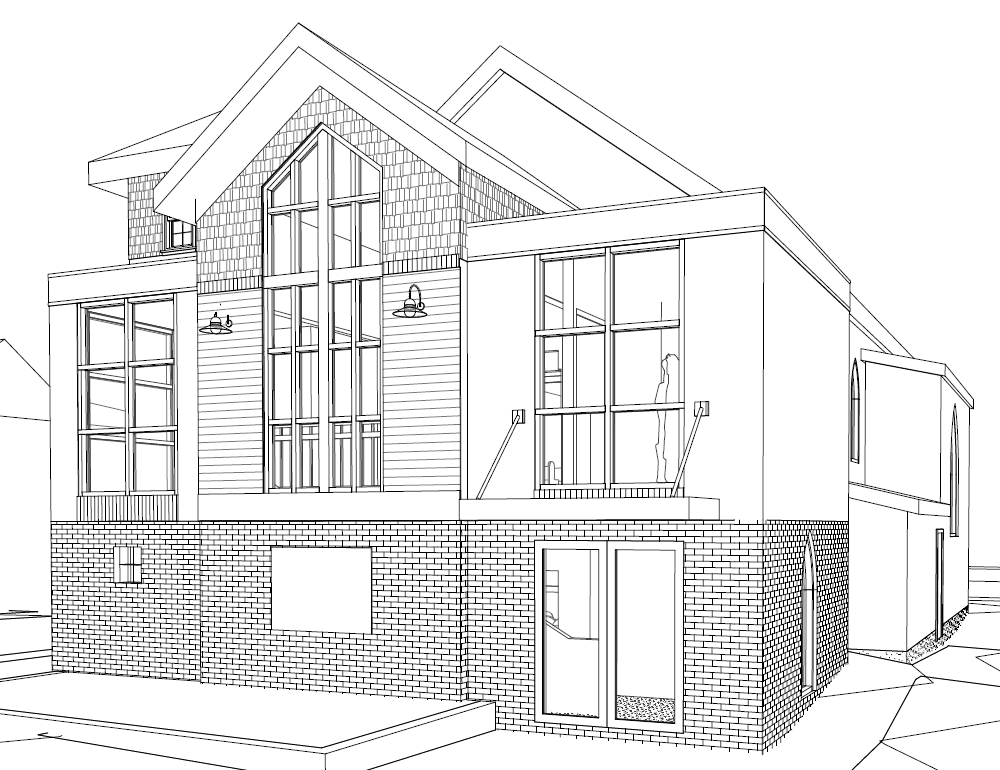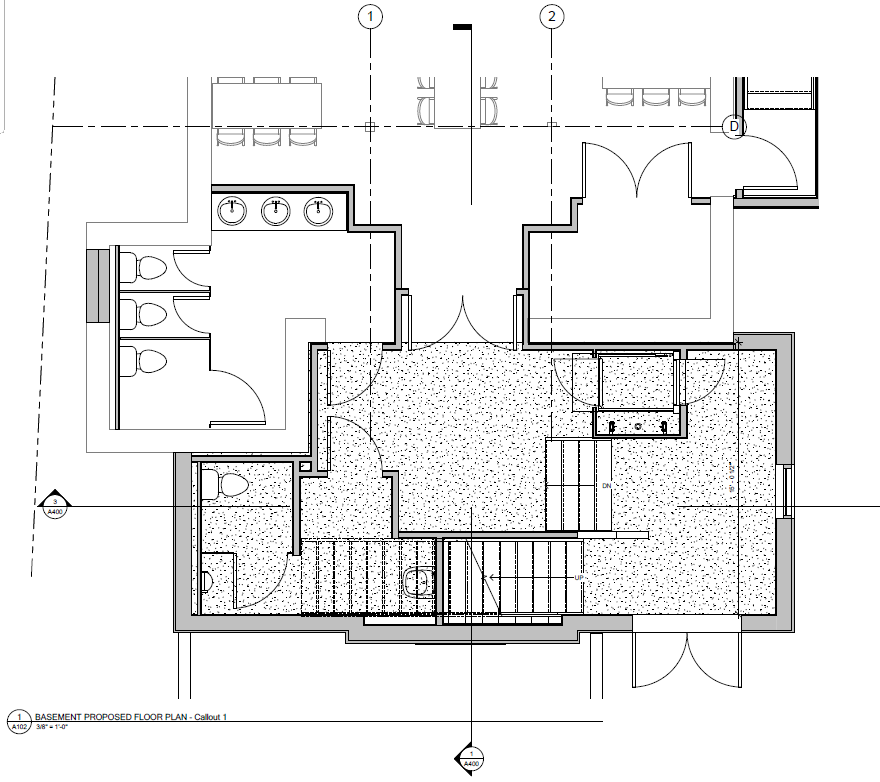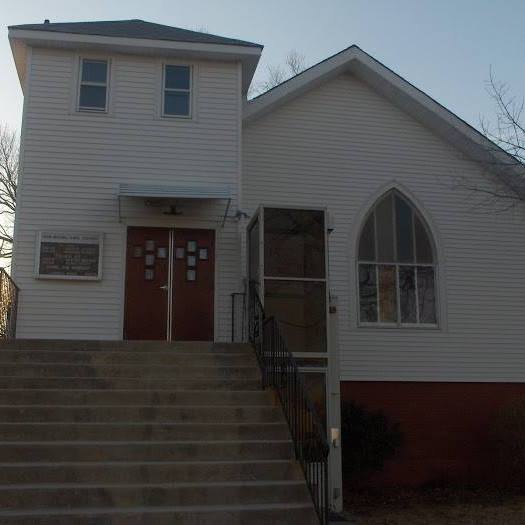Religious – Accessibility
Design Year: 2018
Institute: J.W. Pedersen Architects
Responsibilities: Lead Project Architect
Primary Applications Used: Autodesk Revit 2018

“One of my personal favorite parts about this profession is advocating for the disabled. Though it does make for maintaining the historic fabric of buildings, especially churches, I admire that there is a push to make spaces conveniently accessible.”
Summary of Work: This site location is within the Vineland Recreational Redevelopment Zone, which allowed for certain improvements to be made. The congregation lacked accessibility into the building, both for public entry and service. The proposed offers a vestibule space that acts as a gathering space, circulation (including a lift for disabled), and remodeled & added accessible toilets.
Client Needs:
- Congregation often lingers after services; need a space out of the weather for this
- New entries including an interior lift to take from service space to gathering space to ground level
- Alternative entry methods into other portions of the building separate from main entrances
Project Issues:
- Historic façade
- Limited lot space
- Front Yard Setback very limiting

1. Proposed Basement Floor Plan: Extending the front of the building to the extents of the site’s front yard setback gave just enough space for the circulation and toilets to be ADA compliant.
“Though ultimately these project wasn’t completed due to unforeseen financial struggles, the proposed remains a goal of the congregation.”
2. Existing Photo of Front: The grand stair to the main entrance with an exterior lift showing how the situation is currently handled.
