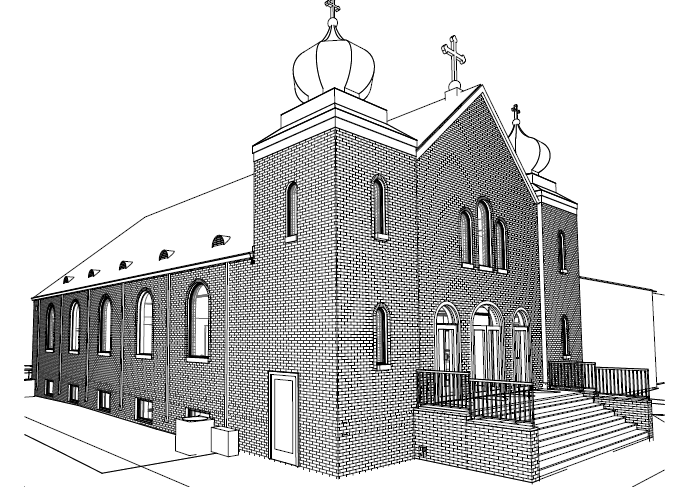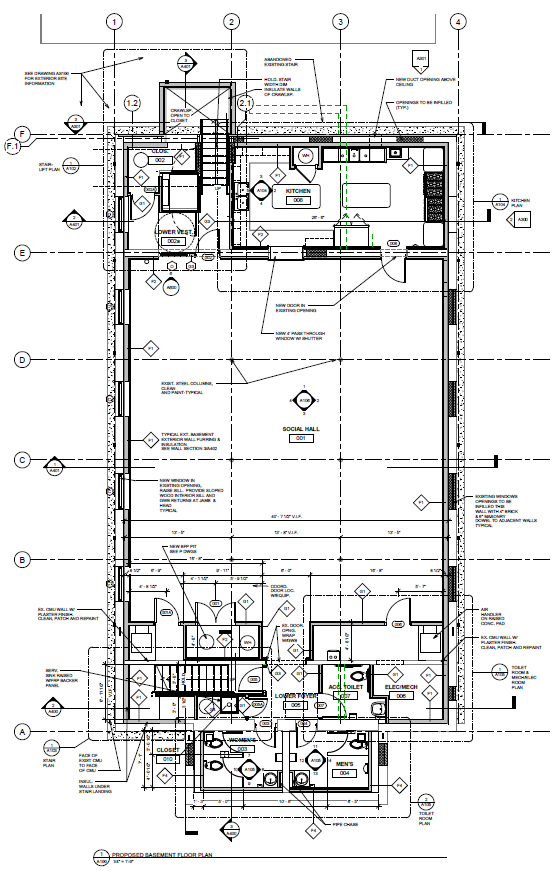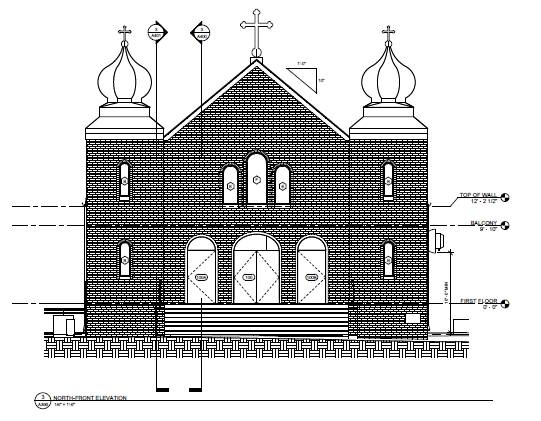Religious
Design Year: 2019
Institute: J.W. Pedersen Architects
Responsibilities: Primary Project Architect
Primary Applications Used: Autodesk Revit 2016

“This was the first Church AND first fire damage restoration project that I had the pleasure of working on.”
Summary of Work: This church stood through an unfortunate fire started in the basement kitchen, which had been right under the Alter. A decent amount of damage had been done to the building throughout. Fortunately, in restoring the Church to its former glory, the opportunity was taken to improve the accessibility to the building by adding a chair left to the rear of the building.
Client Needs:
- Improve access to the building without overly altering the façade
- Improve the interior kitchen and serving space
Project Challenges:
- Language barrier made communication slightly difficult
- Site hours away from office location, making on-site visits time consuming

- Basement Floor Plan: Taking particular focus on the usability of the social space, often used for gatherings. Also included an accessible toilet room and lift into the each level of the building.
“There were so many layers to this project that I hadn’t foreseen as a result to fire damage. This entire project was a great learning experience.”
2. Front Building Elevation: Very minimal alterations to the façade of the building.
