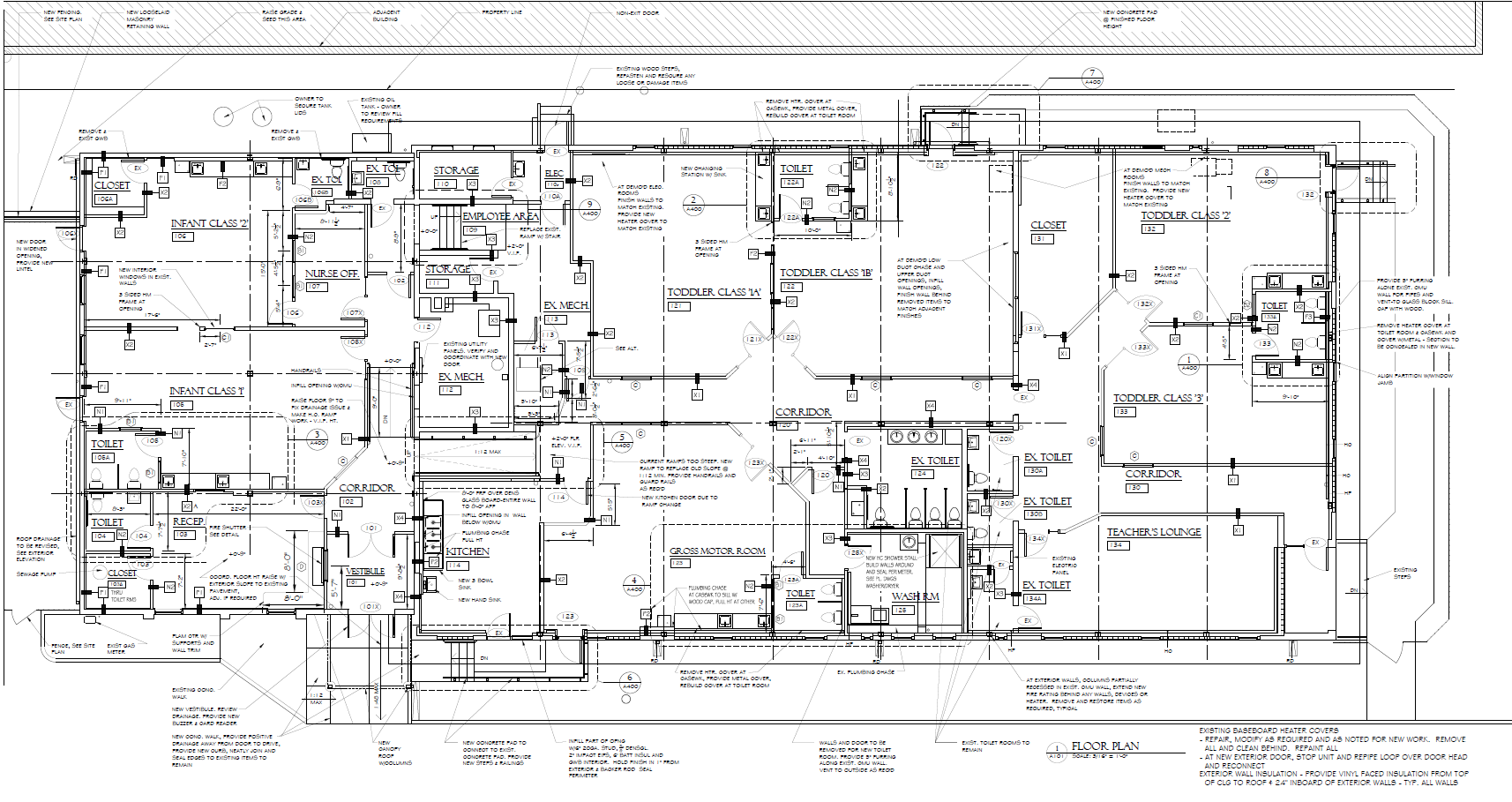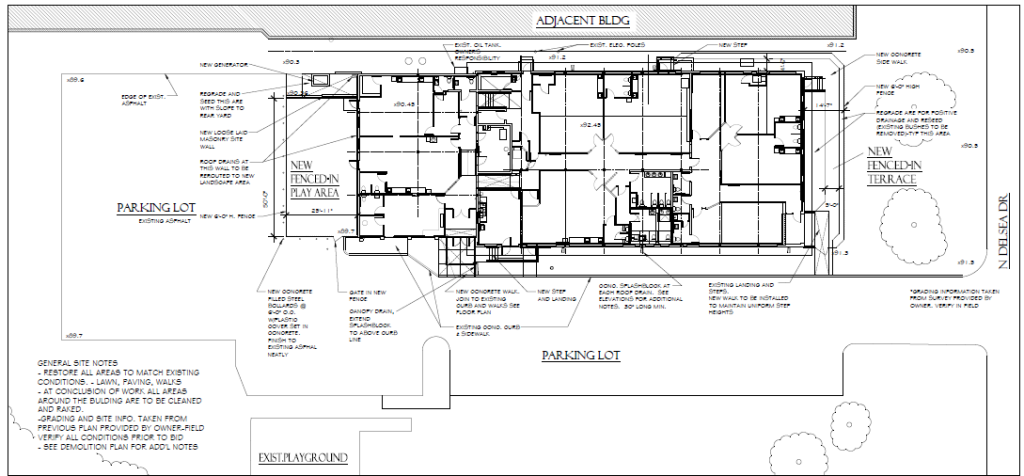Educational
Design Year: 2016
Institute: J.W. Pedersen Architects
Responsibilities: Secondary Project Architect
Primary Applications Used: Autodesk AutoCAD 2009

“This project had been one of the first that I had been tasked with field measuring completely on my own and drawing from scratch. Though it isn’t a project that I would consider one of my favorites, I did learn a lot from this one…”
Summary of Work: An existing school that had water damage to the interior had been in need of some accessibility upgrades. New counter heights, remounted fixtures, new exterior ramps at new exterior doors, etc.
Client Needs:
- Exterior exit at all class rooms
- Maintain fire-ratings and code compliance
Project Challenges:
- Site size restrictive when dealing with exit discharge

1. Building Elevations: Very limited work to the exterior, but focus on egress made this critical.
“This project did give me the opportunity to summarize all that I had learned in my couple of years with the company to produce my own Construction Documents. Touching on door types, wall types, ADA Compliance, Building code, assessing existing conditions, etc… “
2. Site Plan: Though not much had changed to the exterior, each classroom needed a proper discharge to the outside.
