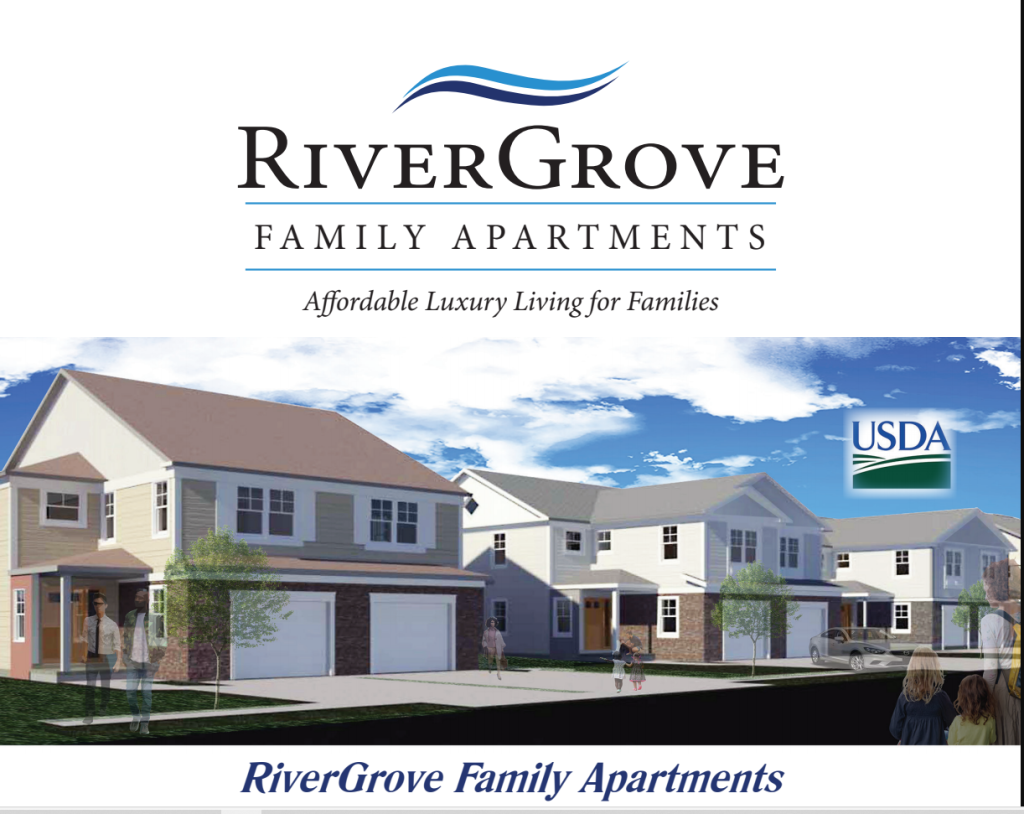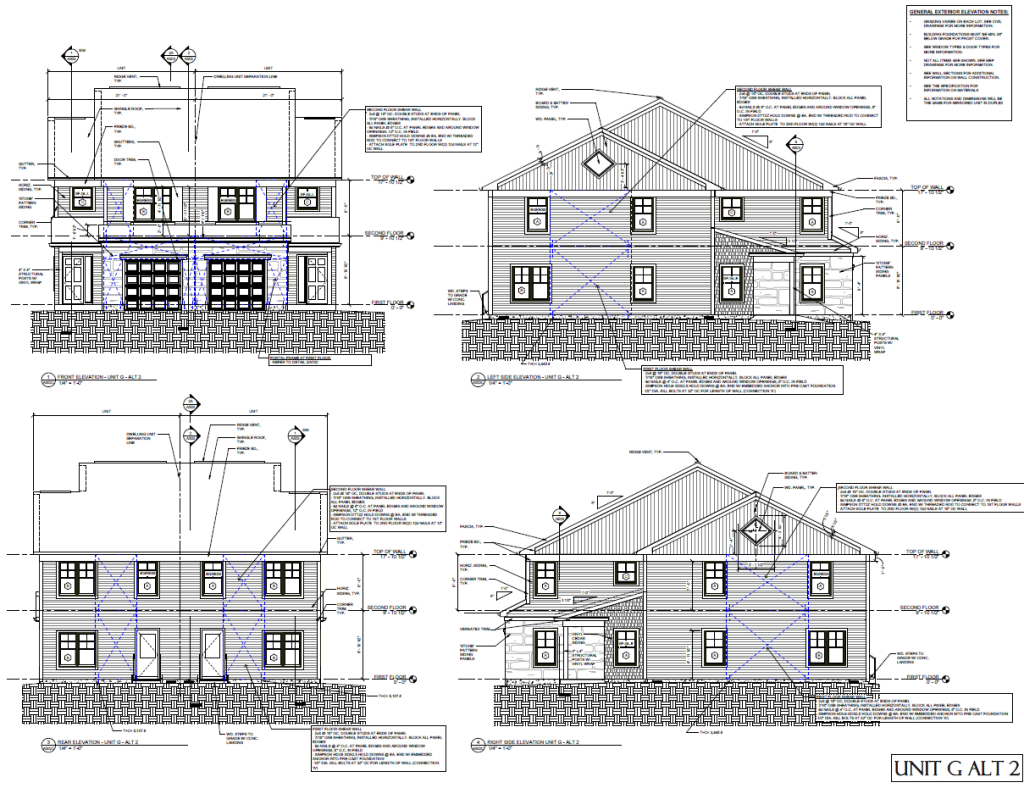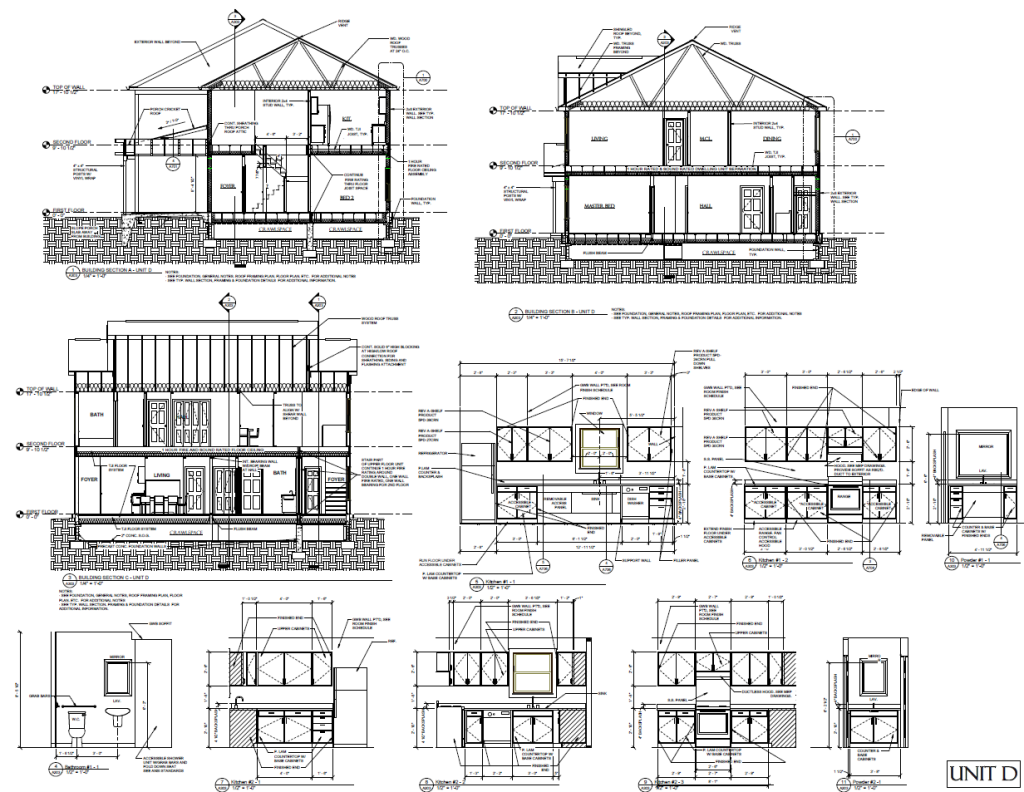Residential/Institutional – Eastern Pacific Development
Design Year: 2019
Institute: J.W. Pedersen Architects
Responsibilities: Secondary Project Architect
Primary Applications Used: Autodesk AutoCAD 2009 for Drawings | Revit 2016 for Renderings

“Being a part of an initiative that serves the underprivileged population helped remind me of how much of a difference can be made in this world, even through Architecture… “
Summary of Work: Rivergrove Apartments started as an idea to revitalize Bridgeton living conditions. A lot of homes in the area are outdated and in poor conditions. This initiative brought better quality low-income homes to the area; having a total of 68 Units throughout the area. There was also a Community House included in the overall project to be utilized by the neighborhood.
Client Needs:
- Flexibility to combine multiple configurations, to limit the number of units with the same configuration
- Adaptable and accessible units
- Durable finish selections
Project Challenges:
- Limiting module variations while maintaining unique combinations
- Compatibility with combining different Unit types
- Composing Construction Documents methodologically to communicate massive amounts of information

1. UNIT Elevations: Preparing building elevations in such a way that they were compatible with other Unit types when place adjacent to them had been one of the most challenging aspects.
“Rivergrove Apts was a community driven project; which is one of the many reasons it meant so much for me to be a part of this project. My grandmother still lives on one of the main streets leading into Bridgeton, where a lot of these buildings are located…”
2. Unit Details Variations: Part of the challenge for this project included keeping the interior common spaces close enough that there were too many cabinetry and typical detail variations…
