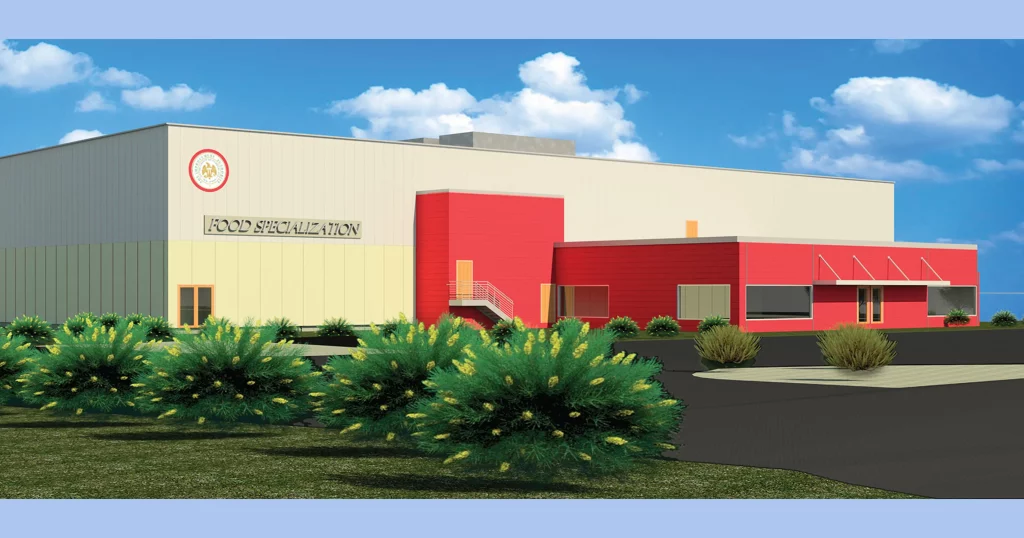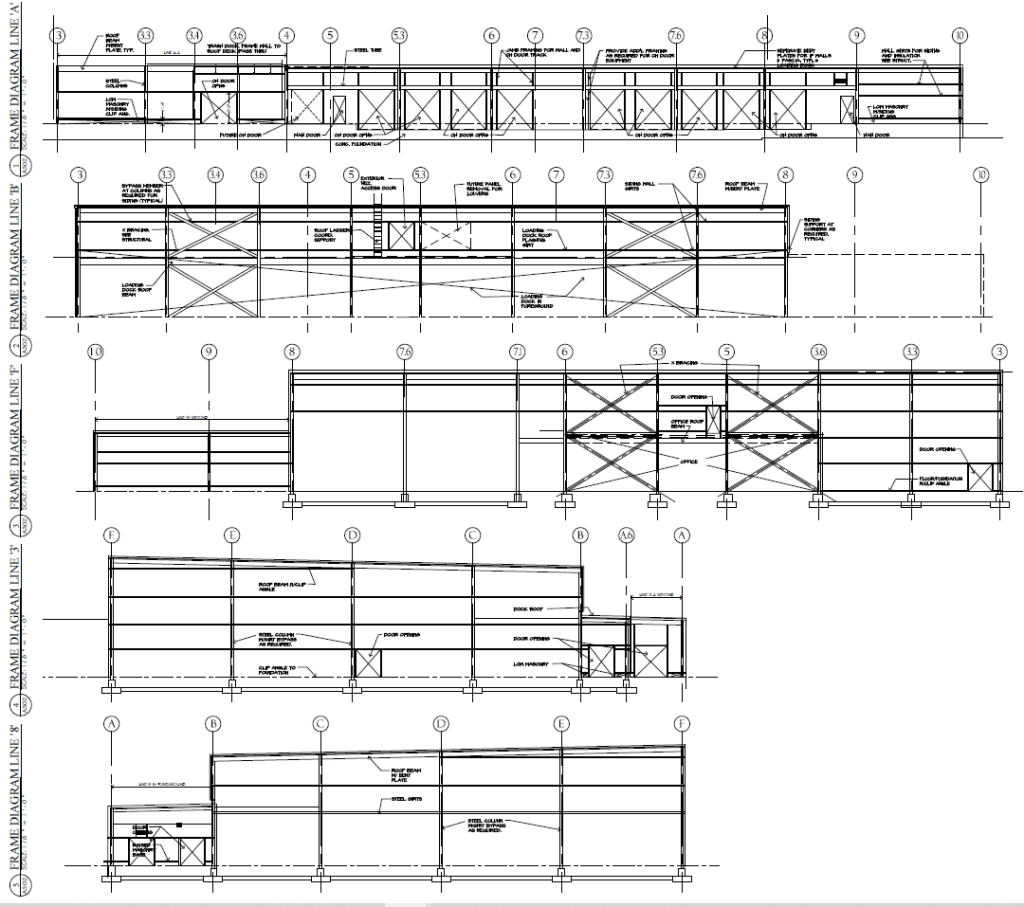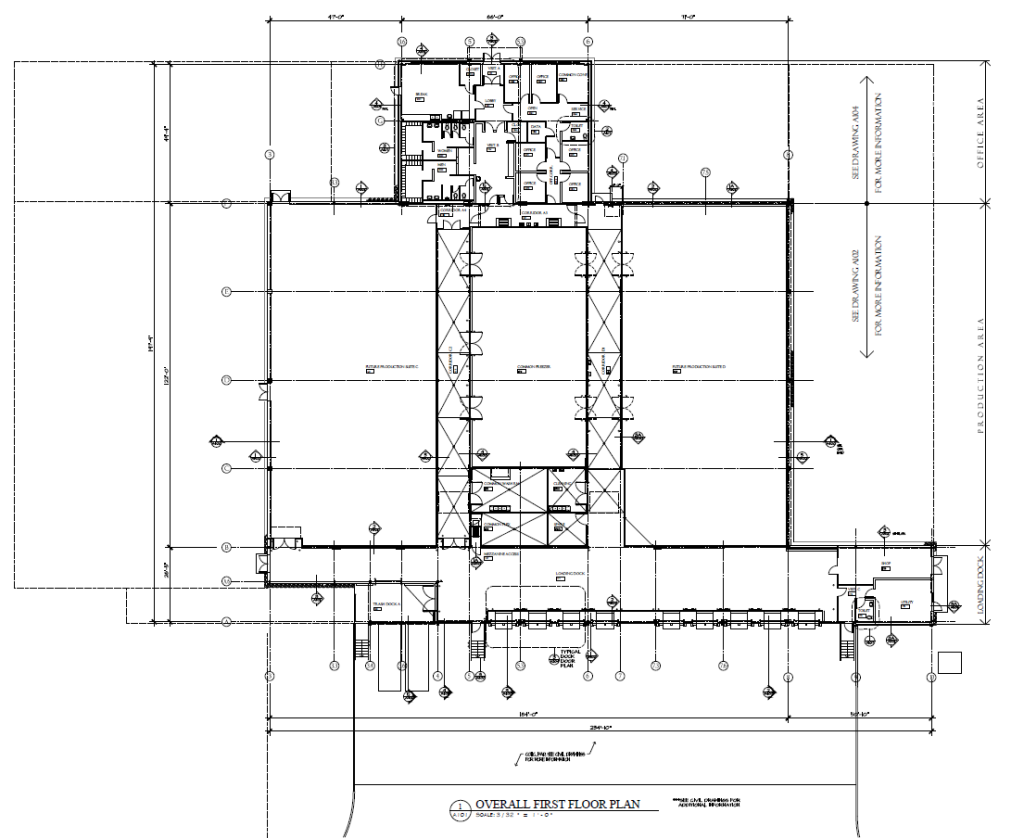Institutional – The Authority (Cumberland County Authority)
Design Year: 2016
Institute: J.W. Pedersen Architects
Responsibilities: Secondary Project Architect (Primary Project Architect for Tenant Spaces)
Primary Applications Used: Autodesk AutoCAD 2010 for Drawings | Revit 2018 for Renderings

“Being a part of such a big project right around the corner from one of the homes I was raised in had been one of my greatest experiences; even more so that the project itself continues to evolve…”
Summary of Work: The Food Commercialization Center creates opportunities for small food entrepreneurs to have a food processing space prior to having the adequate space or store for such processes. The building was built in such a way that there is a shared office space and common freezer, cooler, and wash areas while allowing for individual tenant spaces for specific needs. The first phase (shown here) is the shell and common space configuration. The building would go on to host two tenants that eventually expanded within the spaces. There were also preliminary designs for additional expansions…
Client Needs:
- Shared Common Spaces
- Secure Individual Spaces
- Loading Dock to serve all tenants
Project Challenges:
- Equipment could not be predetermined until a tenant was selected
- Preparing for many future variables
- Providing individual security while maintaining code required egress at each phase

1. Structural Framing Elevations: Being able to be particular about recreating the structural elements accurately allowed me the opportunity to dive deeper into the structural world; a discipline that I had not yet explored in depth.
“This project started in AutoCAD, before the firm officially made the full move to Revit. I had personal experience with Revit, and had already been pushing for the use of Revit. Though this project was in AutoCAD, we had a full set for the shell, including Structural and MEP. When Tenant contracts were confirmed, I was able to remodel this project completely in Revit, which made this more exciting for me. I discovered my love for recreating 3D models from 2D drawings; especially Structural elements…”
2. Overall Floor Plan: Allowing opportunities for flexibility and expansions had been one of the primary goals for the footprint. Though I had been secondary Project Architect for the building shell, I had inherited Primary Project Architect for the tenants to follow, including maintaining client relationships and taking lead on Construction Administration.
