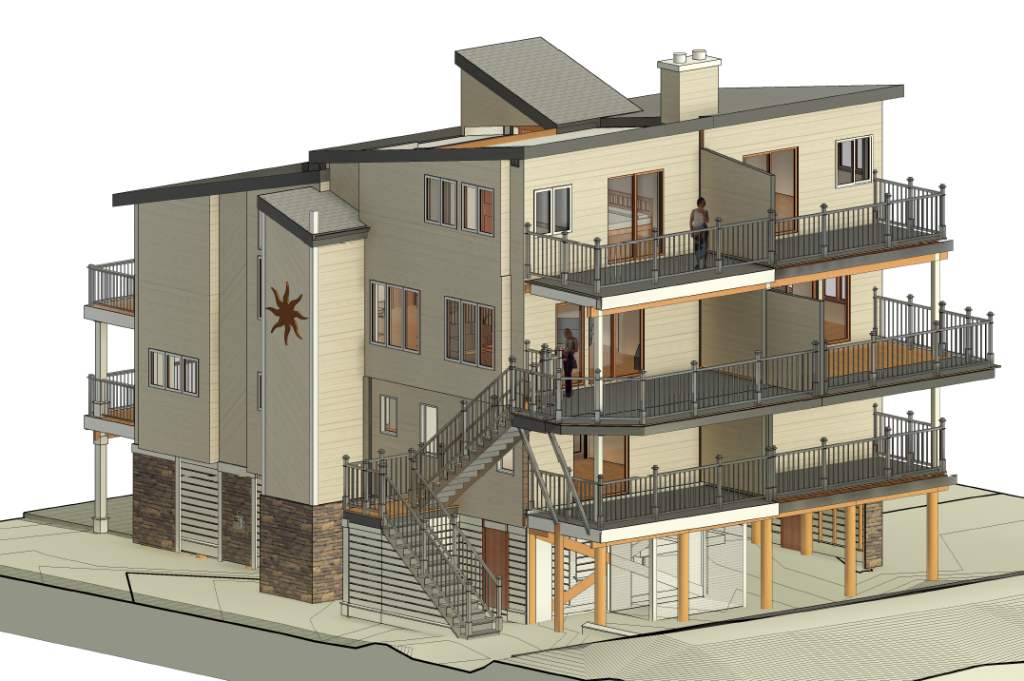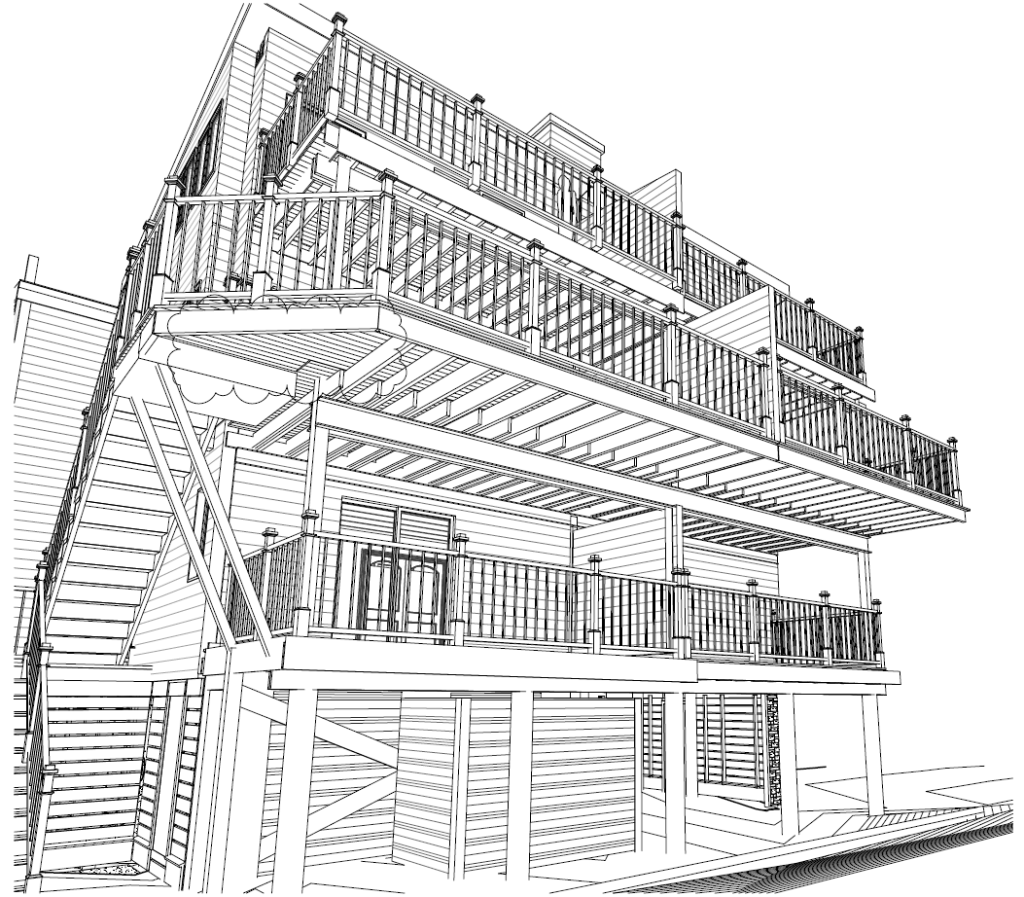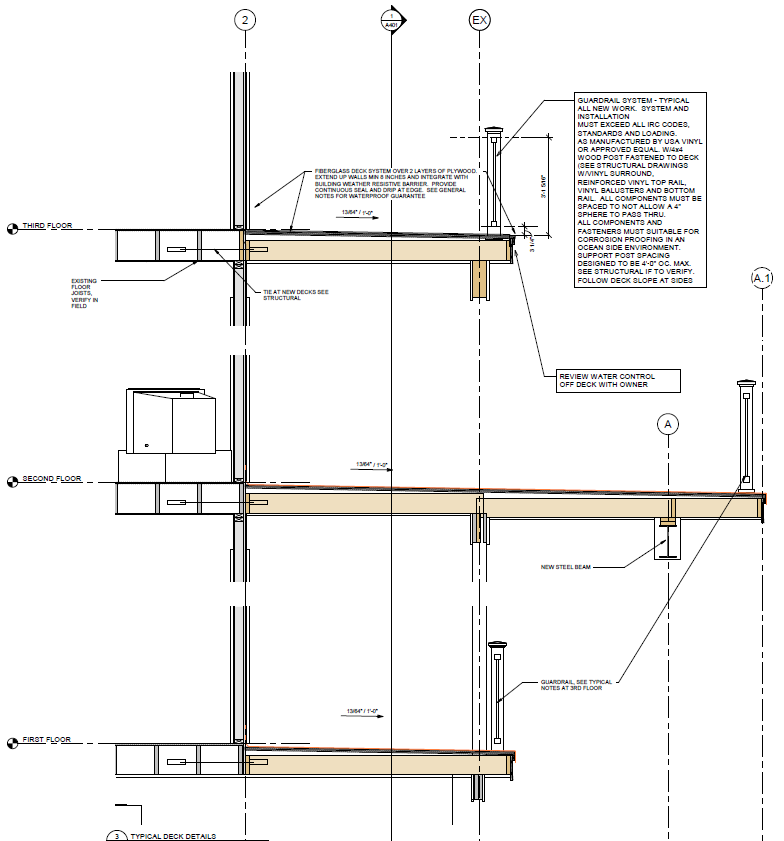Residential
Design Year: 2022
Institute: J.W. Pedersen Architects
Responsibilities: Lead Project Architect
Primary Applications Used: Autodesk Revit 2020

“Considering I hope to one day design my own beach house, working on this project had a bit of excitement to it.”
Summary of Work: Tenants of this space have discovered that they have a little more room they can work with at the rear of their building. The property line and set backs were further than originally thought. As such, after a fit-out design concludes at the interior, there was a need to extend the existing decks and provide new framing.
Client Needs:
- Match existing aesthetic
- Mirroring methods on both sides of the building
Project Issues:
- Piles weren’t straight, making framing conditions non-uniform in some areas
- Two separate tenants wanting two separate things

1. Rear Deck Perspective: Working closely with a structural engineer to establish the needs of making this extension work.
“Currently fantasizing about being on a beach listening to the waves as I compose this page…”
2. Deck Section: Existing conditions did not provide a very strong tie to the house framing; this was one of the challenges we faces when dealing with extending the existing deck.
