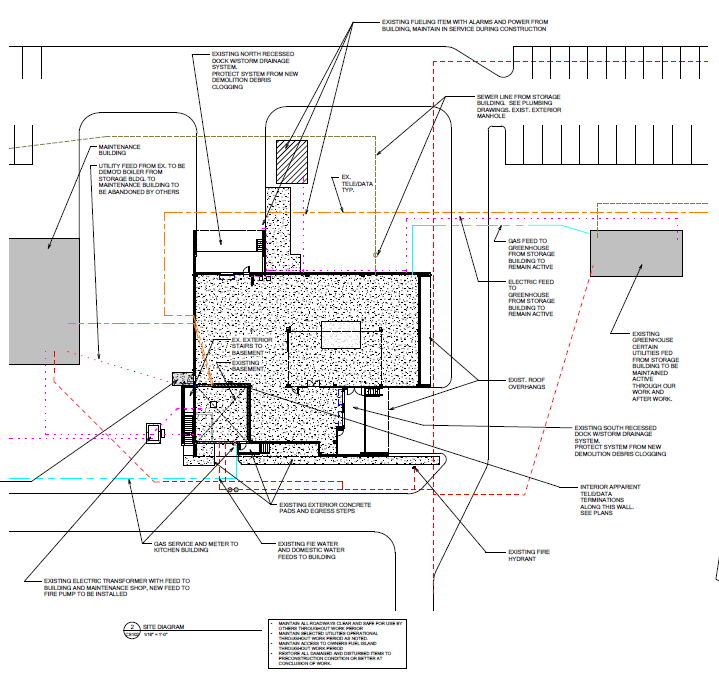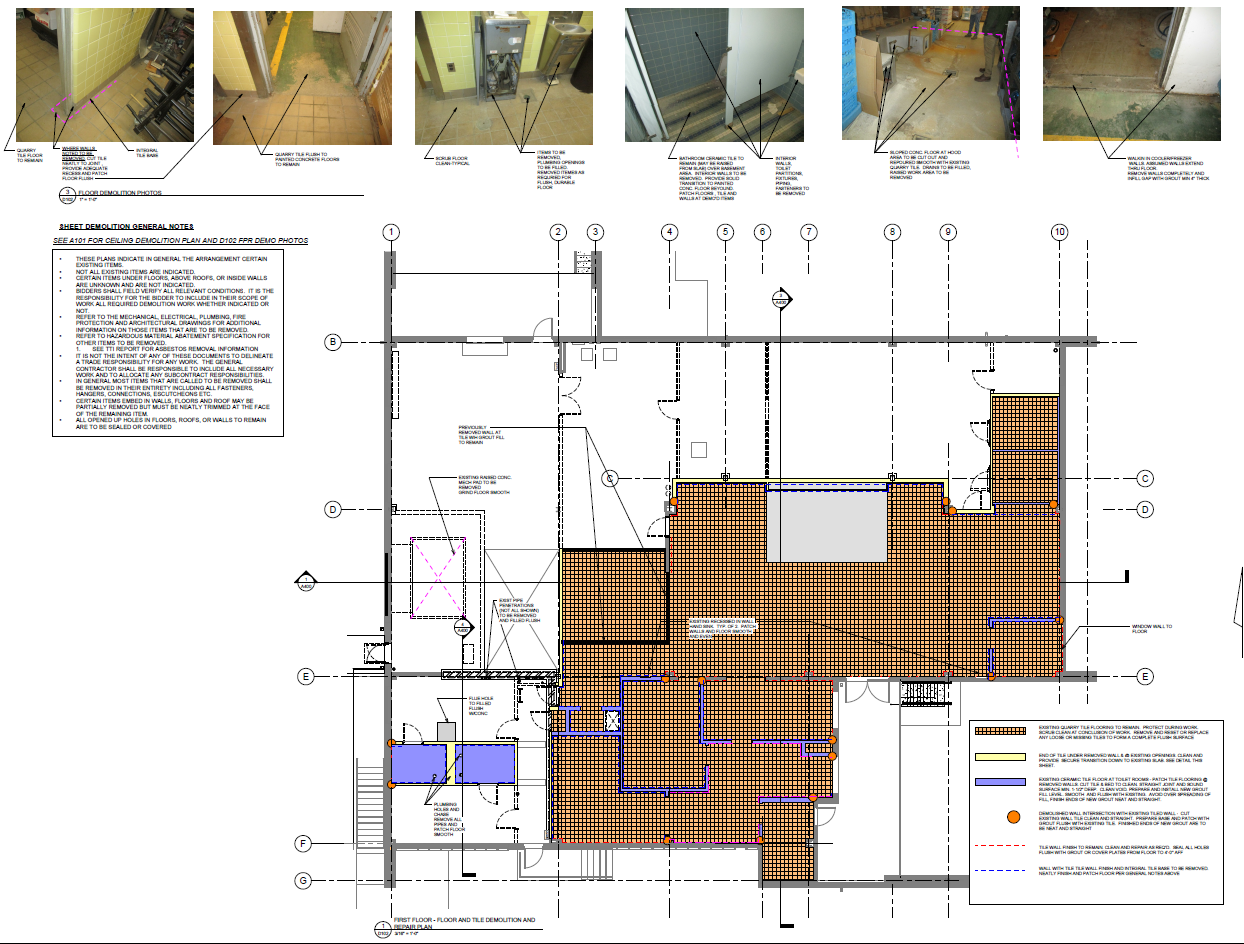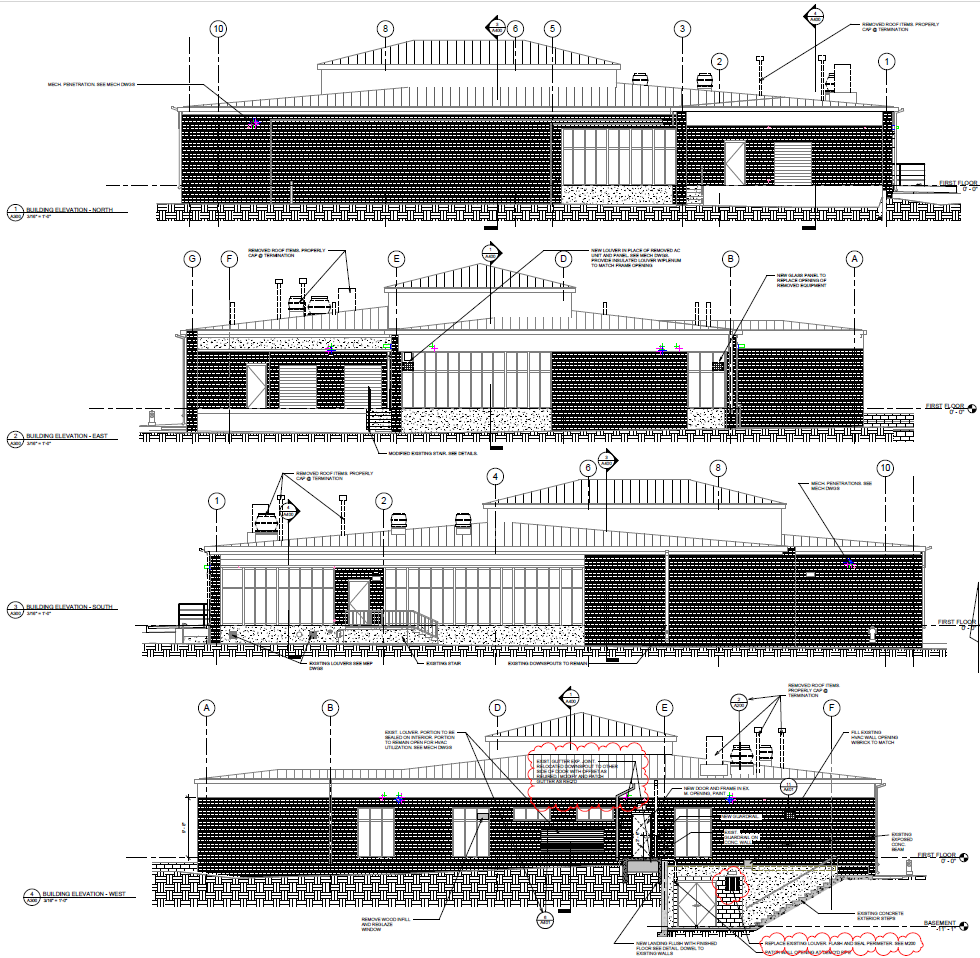Institutional
Design Year: 2021-2023
Institute: J.W. Pedersen Architects
Responsibilities: Primary Project Architect
Primary Applications Used: Autodesk Revit 2020

“Who knew gutting out the interior of a space could be so tedious…”
Summary of Work: This project has underwent a number of additions and remodels in the past. Previously, it had been used as a kitchen space. It was now being turned into an open storage to support the on-site staff of the Memorial Home. However, it wasn’t as simple, as there were cooler boxes, hazardous materials, unneeded equipment, and so on, that made this simple goal very meticulous.
Client Needs:
- Remove all unnecessary items
- Replace flooring, doors, and other finishes affected by new work
- Additional egress to follow code
Project Challenges:
- Outdated material and equipment
- Asbestos throughout the project
- Previously installed items not installed properly
- Existing not code compliant

1. Finish Plan: With so many walls being removed, how to handle the floor finishes became a project all on its own…
“Being that this project was a State job, there was an added layer of dynamic, as there was a strict protocol to follow when submitting drawings and responding to RFIs and Submittals that made this totally different than anything I’ve dealt with before…”
2. Exterior Elevations: Though the exterior work was very limited, access to the exterior was one of the most critical focuses of the project
