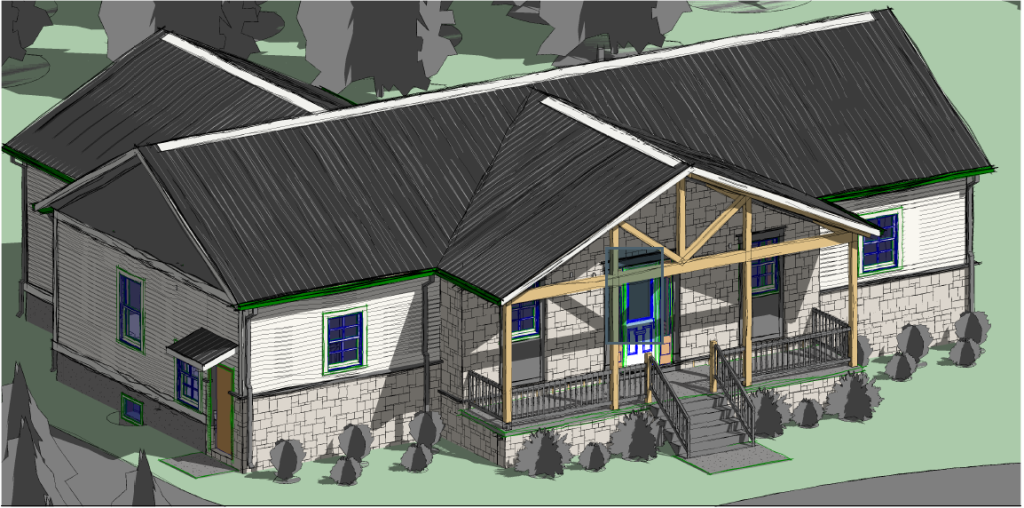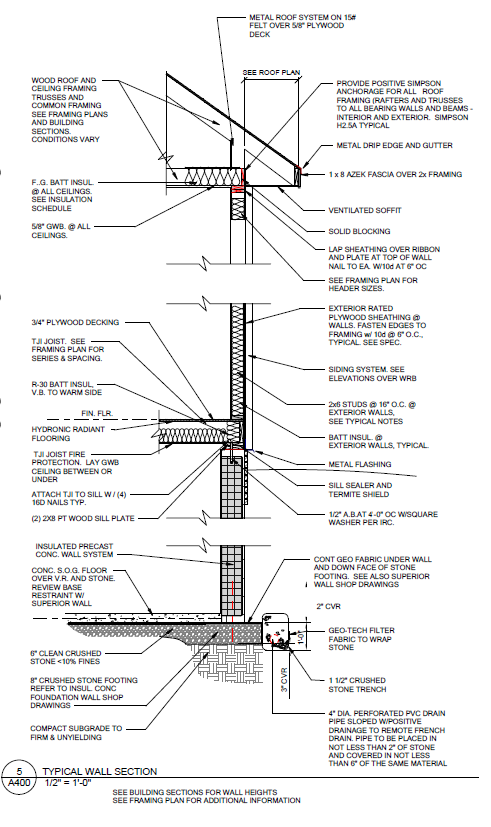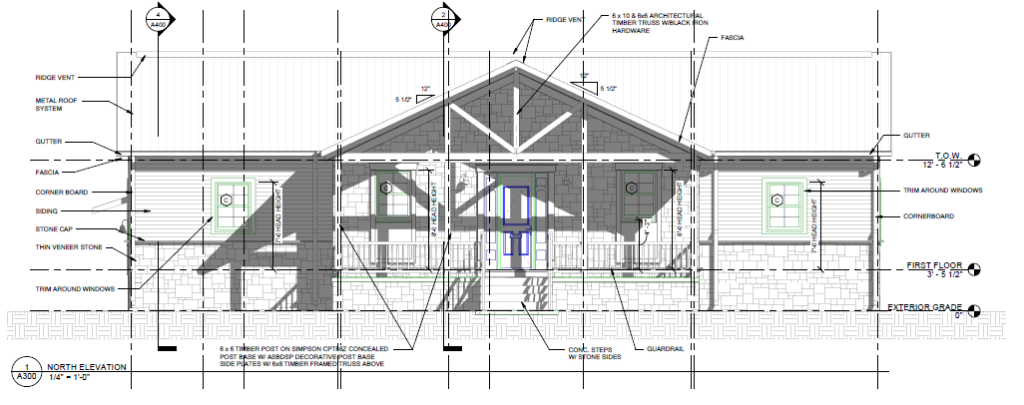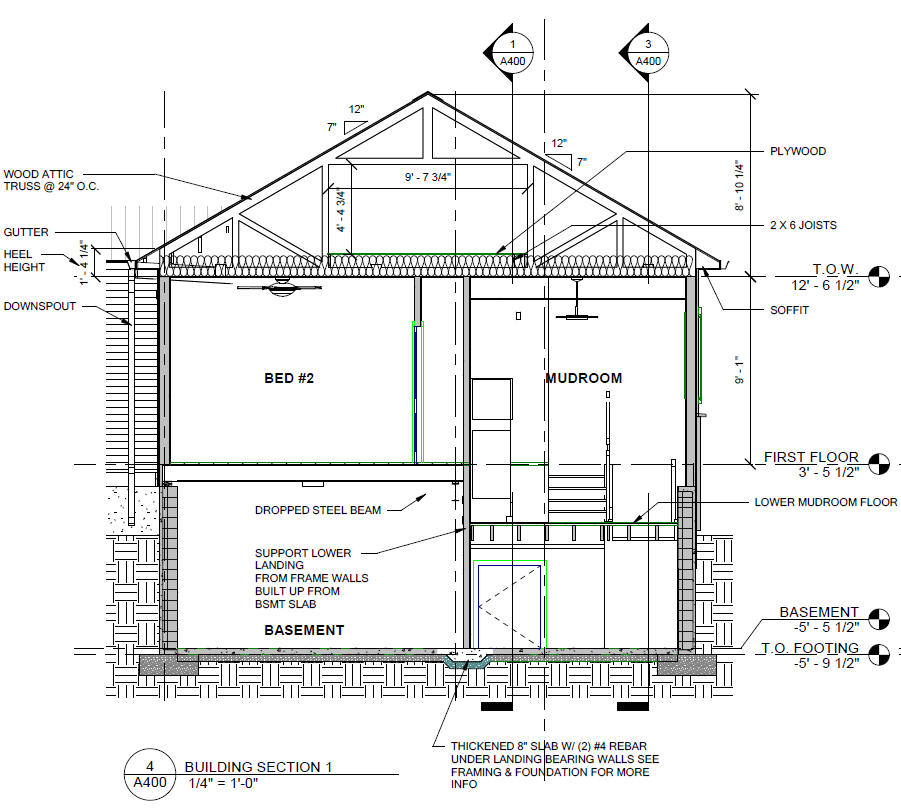Residential
Design Year: 2022
Institute: J.W. Pedersen Architects
Responsibilities: Lead Project Architect
Primary Applications Used: Autodesk Revit 2020

“After years of primarily focusing on Commercial Design, I had the opportunity to work my Residential Muscles from Schematic to Construction Docs…”
Summary of Work: This residential project was designed for a young couple, recently married, who had already had an idea of how they wanted to raise their future family.
Client Needs:
- Master Bed, Bath, and Closet in its own wing secluded from living spaces.
- Single Floor Ranch Style home w/ rear deck facing the open field behind.
- Full basement for future projects.
- Two additional Bedrooms for future children, w/ centralized bathroom
- Open floor plan, w/ separate dining area
Project Challenges:
- Limited to roughly 2200 sq ft
- Water table fairly close to surface, making designing a full basement tricky while maintaining a fairly low finished floor elevation for the main floor
- Constraining spaces needed into locked proportions

1. Typical Wall Section: Exhibiting use of Northeast Concrete Superior Wall Systems
“This project was one of the first projects that I had complete creative freedom over, from the clients’ ideas to full Construction Documents.”
2. Front Elevation: Exhibiting intent to keep a low profile home while simultaneously staying high enough above the water table to have a full basement.

2. Building Section: Exhibiting the use of pre-fabricated roof trusses, as well as utilizing a sub-floor at the building’s side entrance to allow for ease of accessing the conditioned space before being met with stairs, as well as a straight access to the full basement below from the exterior.
