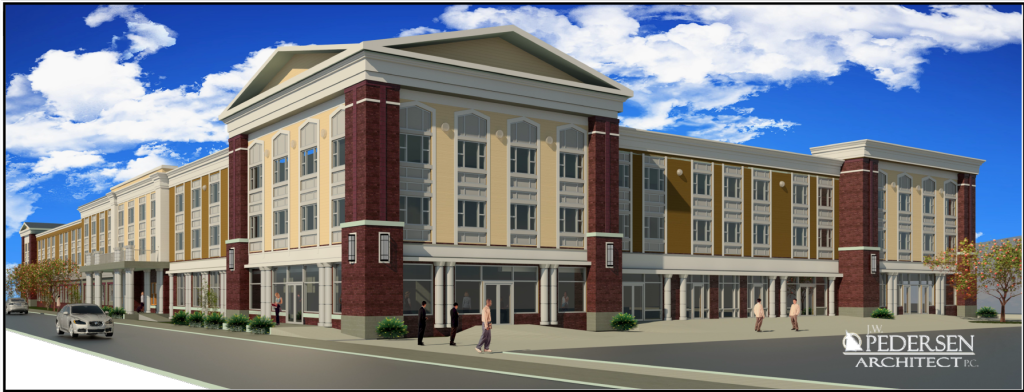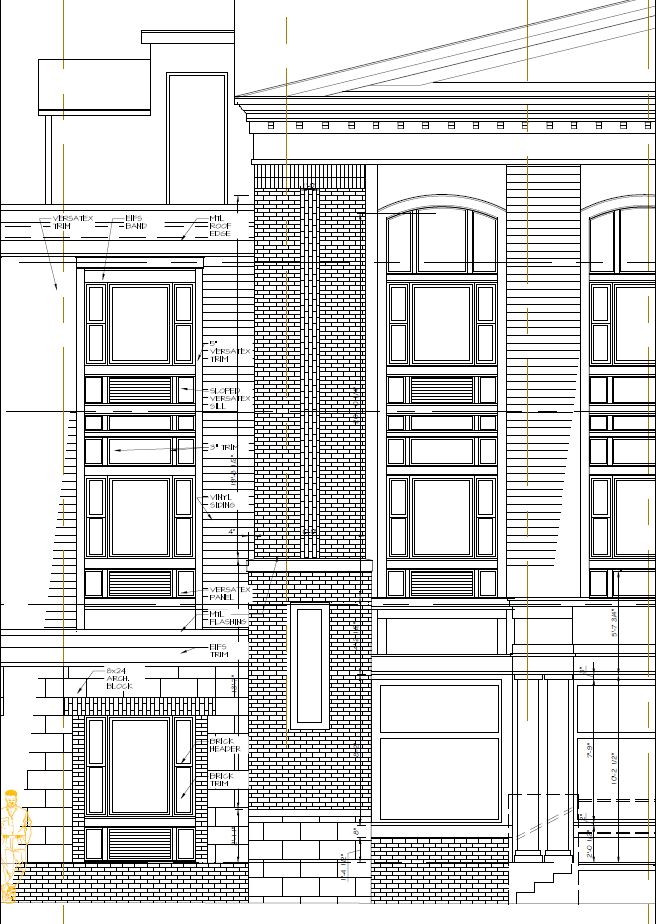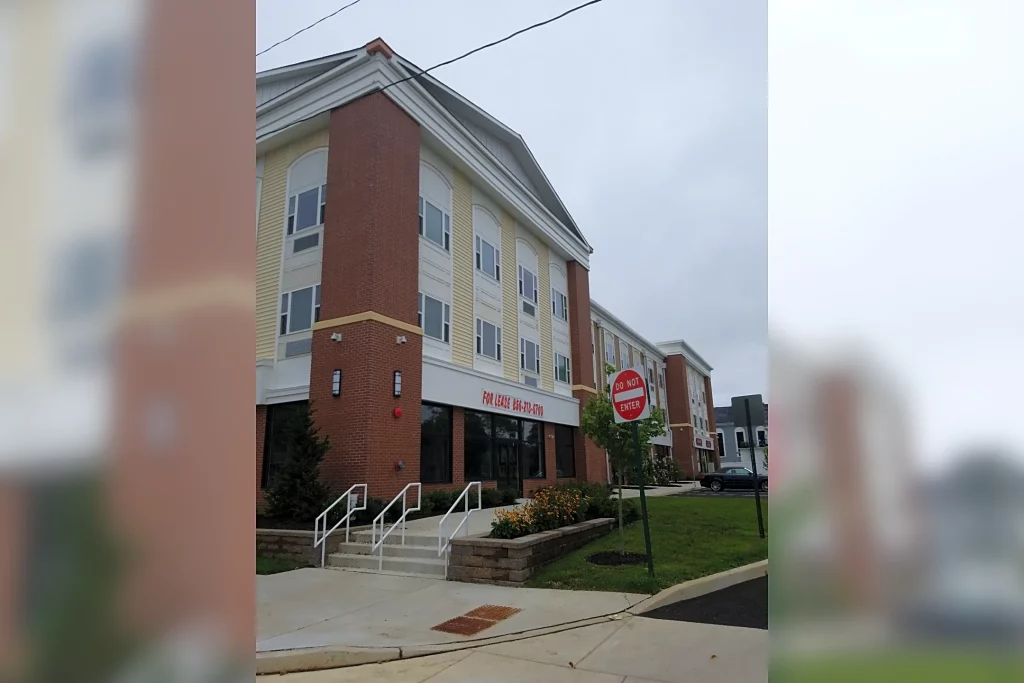Institutional – Mixed Use Residential & Commercial
Design Year: 2018
Institute: J.W. Pedersen Architects
Responsibilities: Secondary Project Architect
Primary Applications Used: Autodesk AutoCAD 2009 for Drawings | Revit 2016 for Renderings

“This project had been one of the largest developments in Vineland for its time, replacing a old motel with a mixed use program, including retail at the ground level, shared spaces for tenants, assisted living quarters, and many 2BR and 3BR modules. The design intent and schematic design work started well before I graduated college, and picked up in Design Development about three years after I started the working phase of my career.”
Summary of Work: Located on one of the main roads of Vineland, the primary intent for this project was to create a multi-functioning space geared mostly for senior housing, as Cumberland County did no have much access to senior housing prior to. The supportive spaces were to include quality of life for the elderly by creating opportunity for those living there to have everything they need on site, including retail on the ground level for small grocery needs.
Client Needs:
- Maximize rental space
- Open floor plan for shared spaces
- Ground floor tenant spaces
- Mixed use of wood and steel construction
- Meticulous focus on fire protection methods
- Universal adaptability in habitable spaces
Project Challenges:
- Massive project (in comparison to previous exposure)
- Higher than normal publication involved at earlier phases of the project
- Reviving a project that had once ‘died’
- Getting the public excited about new developments while demolishing an already existing development that had been around for a while

1. Enlarged Elevation: Focusing on the many different façade application and how they tie into each other had been one of the most important take-aways from this project.
“The size of this project for a new architect made this an overwhelming project. There were so many moving parts to this project, between the disciplines, tenant spaces, creating module floor plans that works, being mindful of the public, and being exposed to methods to utilizing different structure types together. It’s additionally fulfilling to watch the building age in place, seeing what methods hold up longer than others.”
2. Photo: Comparing the rendering to what was actually built had been one of the most exciting experiences…
