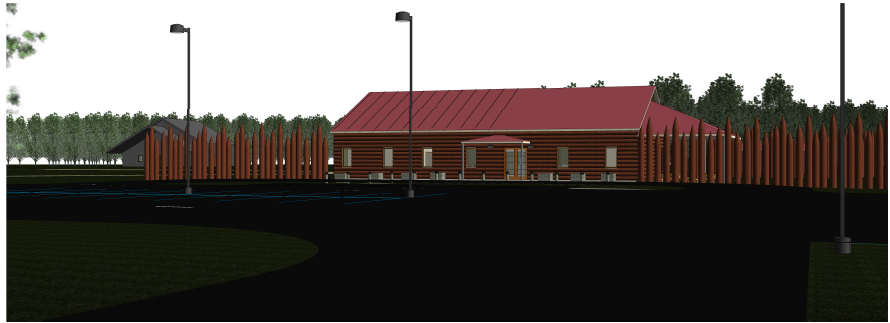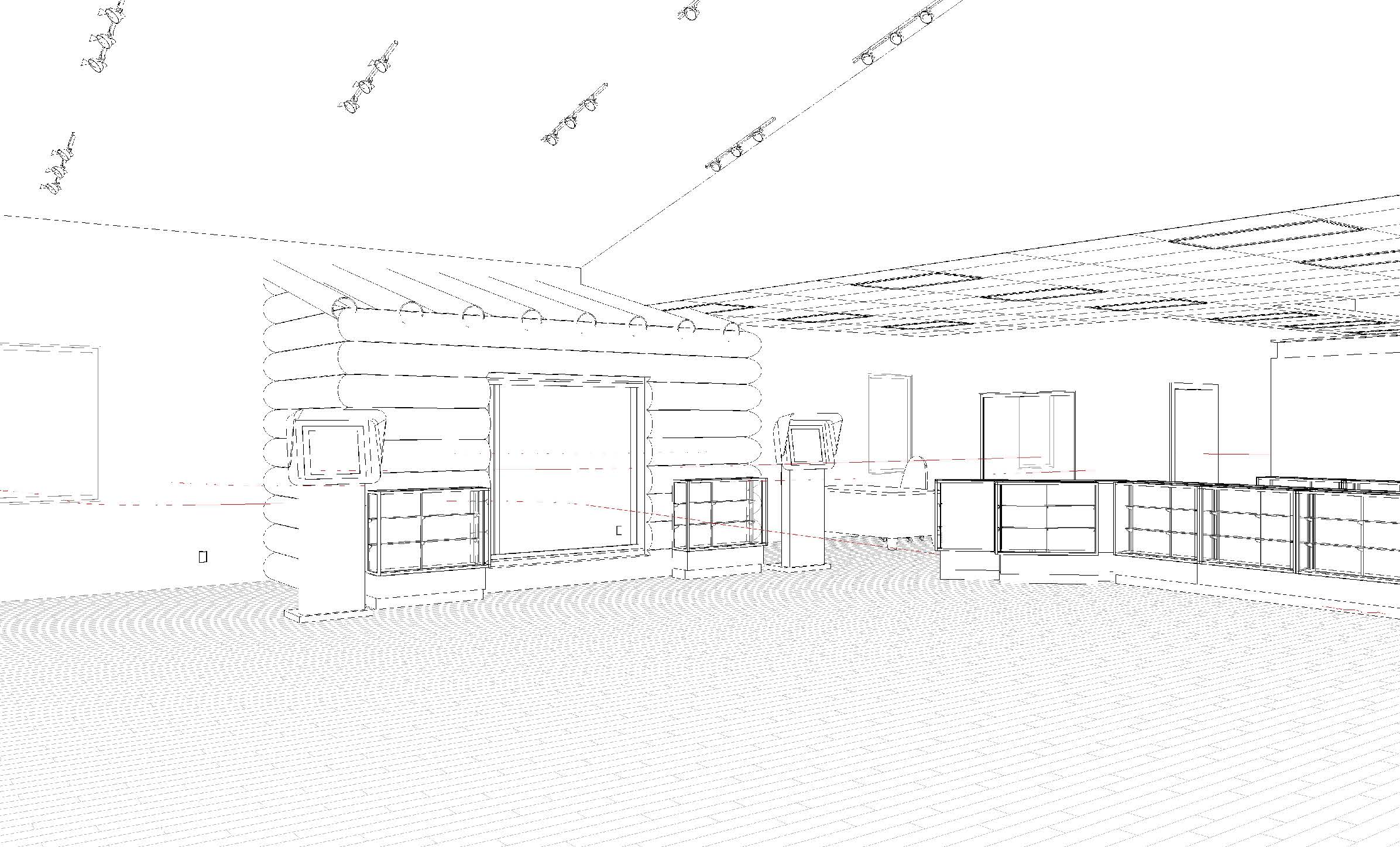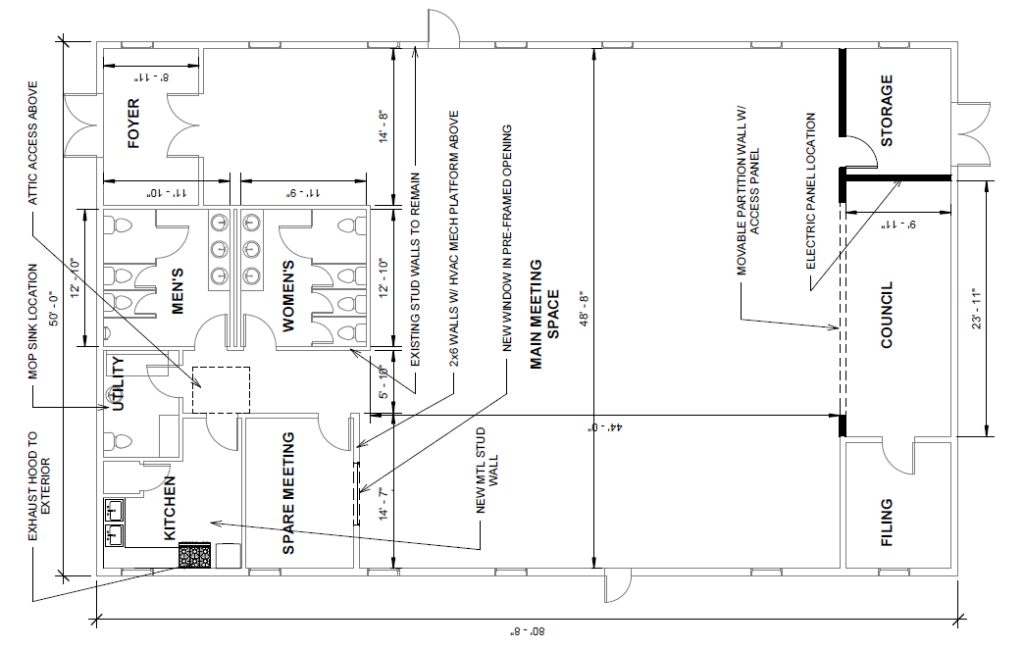Institutional – Performing Arts and Museum
Design Year: 2014
Institute: Nanticoke Lenni-Lenape Tribal Nation
Responsibilities: Economic Development Chairperson, Sole Designer
Primary Applications Used: Autodesk Revit 2012-2018

“One of my primary reasons for following this career paths was to further push my tribal community in the right direction while providing knowledge, expertise, and a profession that nobody else within our community had.”
Summary of Work: Historically, tribal educators and performers would travel to school or other institutes to teach about our community. As the economy grew, it became much harder for people to volunteer their time to teach our target learners; youth. What would happen if we created a space where schools could come to us on our land…
Client Needs:
- Handicap accessibility, including a family toilet room for disabled or youth who may need assistance from their teacher, spouse, or family member of another gender
- Open Floor Plan for flexible exhibit and performance space
- Floor Plan to account for future conversion to meet needs of holding monthly meetings in this building instead of existing adjacent building that no longer meets all business needs
Project Challenges:
- Project concept started early in career, and shell was determined years ago. This shell became limiting.
- Being mindful of cost, as the client does not have a high budget

1. Interior View: Open Floor plan so that the community may determine the needs of the space with partitions and exhibit displays.
“Our Tribe has outgrown the building that we currently use. So, this building was designed in such a way that it could be easily converted into a new meeting building with very little need to demolish or have a lot of new construction. The program (Museum and Performing Arts) would relocate to a new conventional building (See Achimwit Concept) across the street, and the existing building could be utilized as a pantry for our community.”
2. Phase II Floor Plan: Simple Conversion for Tribal Meetings.
